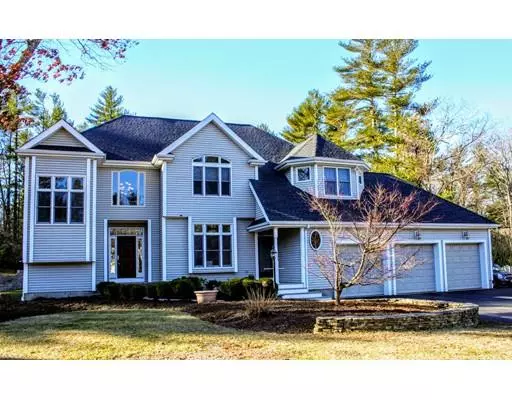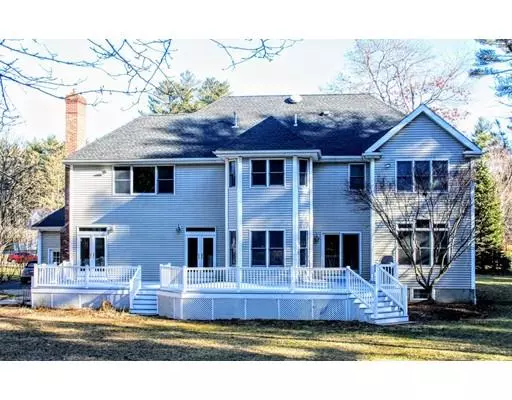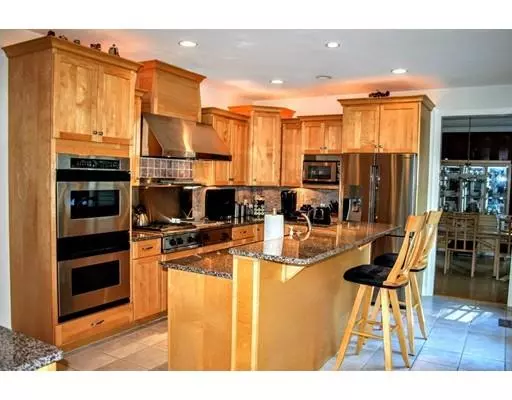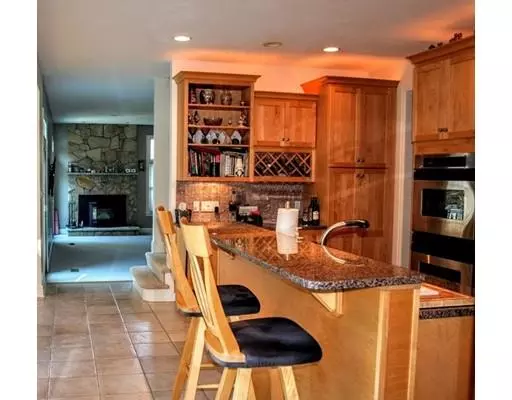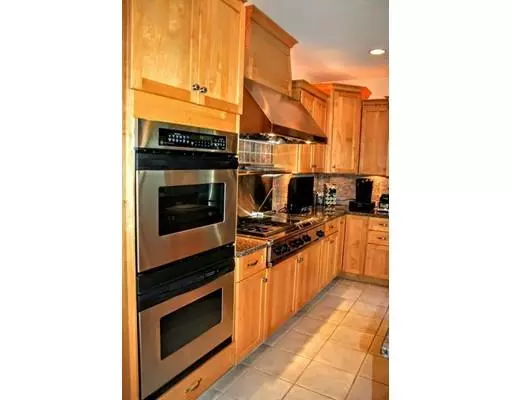$565,000
$570,000
0.9%For more information regarding the value of a property, please contact us for a free consultation.
4 Beds
2.5 Baths
3,449 SqFt
SOLD DATE : 04/22/2019
Key Details
Sold Price $565,000
Property Type Single Family Home
Sub Type Single Family Residence
Listing Status Sold
Purchase Type For Sale
Square Footage 3,449 sqft
Price per Sqft $163
Subdivision Tanglewood Estates
MLS Listing ID 72441349
Sold Date 04/22/19
Style Colonial
Bedrooms 4
Full Baths 2
Half Baths 1
HOA Fees $15/ann
HOA Y/N true
Year Built 2001
Annual Tax Amount $8,432
Tax Year 2018
Lot Size 0.730 Acres
Acres 0.73
Property Description
Custom Colonial Home Situated on a Large Level Private Lot in The Highly Desired Tanglewood Estates.Unique 2 Story Foyer has Turned Hardwood Stairway w/Custom Window Seat Leading to 2nd Flr Balcony,2nd Flr Laundry,Good sized Bedrms w/large closets,Master Suite w/ Majestic Trey Ceiling, Built in Speakers & Thoughtfully Planned Window Layout to Maximize Private View of Rear Yard & Wall.Cathedral Master Bath has a Relaxing Jetted Tub & Luxurious Tiled Shower.Jetted main bath w/double sinks and extra storage over 3 Car Garage. Bonus 2nd Stairway Leads to Family Rm & Gourmet Kitchen featuring 2 Level Island w/Sink. Custom Appliance Pkg w/Dbl Oven Griddle/Grille Cook-top. An Octagon Eat-in Area Overlooks Generous Deck. Family Rm Includes Wet Bar w/Granite Top Wine Refrig, Flr to Ceiling Fireplace & 2 Sets of French Drs Leading to Rear Deck. Anderson Windows Throughout & 9' Ceilings on1st flr. New Roof. Too Many Features & Extras to Mention! Sellers Will Entertain Offers Between $570-$595,000
Location
State MA
County Plymouth
Direction Rt 105 to Plymouth St to Saddleworth
Rooms
Family Room Wood / Coal / Pellet Stove, Flooring - Wall to Wall Carpet, French Doors, Wet Bar, Deck - Exterior, Exterior Access, Recessed Lighting
Basement Full, Partially Finished, Garage Access, Sump Pump
Primary Bedroom Level Second
Dining Room Flooring - Wood, Crown Molding
Kitchen Flooring - Stone/Ceramic Tile, Window(s) - Bay/Bow/Box, Dining Area, Countertops - Stone/Granite/Solid, Kitchen Island, Breakfast Bar / Nook, Recessed Lighting, Slider
Interior
Interior Features Balcony - Interior, Recessed Lighting, Entrance Foyer, Office, Wet Bar, Wired for Sound
Heating Forced Air, Natural Gas, Pellet Stove
Cooling Central Air
Flooring Wood, Tile, Flooring - Wood, Flooring - Wall to Wall Carpet
Fireplaces Number 1
Appliance Range, Oven, Dishwasher, Microwave, Countertop Range, Wine Refrigerator
Laundry Flooring - Stone/Ceramic Tile, Second Floor
Exterior
Exterior Feature Stone Wall
Garage Spaces 3.0
Community Features Shopping, Highway Access
Total Parking Spaces 10
Garage Yes
Building
Foundation Concrete Perimeter
Sewer Private Sewer
Water Public
Architectural Style Colonial
Read Less Info
Want to know what your home might be worth? Contact us for a FREE valuation!

Our team is ready to help you sell your home for the highest possible price ASAP
Bought with Patricia Dixon • Keller Williams Realty

